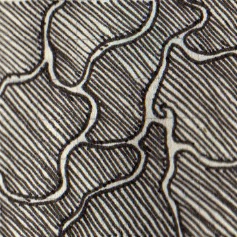3D Warehouse Download
Final Model Images
Final Model Animations
Final Sketches
Custom Texture Placement
36 Custom Textures
Second Sketchup Draft (Developed)
First Sketchup Draft
Stair Sketches
9 Sectional Sketches
Client Images
Monday, 31 March 2014
From Sketch to Model
The final model was a combination of two original sketches.
Heston's above ground component was modeled from the word 'juxtaposition'.
Revival Cycles' underground workshop was inspired by the word 'stare'.
Original sketch for Heston stairs above the datum.
Original sketch for Revival stairs below the datum.
The final section incorporates a juxtaposition of materials in the building above the datum, the aluminium contrasts with the grass in the way that Heston's cooking contrasts with elements of science. Also the structure its self, while looking organic from a distance, blending into the surrounding hills with natural curves, is actually made up of a series of horizontal geometric sections.
A passage stares through from below the datum, allowing a beam of light to fall onto the bike as it ascends on the combined lift/bench top as if being raised from the dead.
While three custom textures were originally used, these were refined down to two.
'Raw' - Used to represent the concrete left raw after casting to construct the walls of Revival's workshop.
'Tempered' - Coloured to further demonstrate the desired material; coreten steel used for Revival's stair, workshop container and workbench. The intentional rusted finish which is still perfectly usable and structural, is a notion to the restored bikes which may show age but still have purpose.
Sunday, 30 March 2014
Final Images
The entire building becomes Heston's stair, reflecting his need for a grand entrance and epic presentation.
The staircase for Revival Cycles leads from underground, lit by five slits cut through the raw concrete wall. The motorbike ascends and is given new life.
A negative space is created to allow for the insertion of Revival Cycles' existing shipping container which holds large machining tools.
Revival's stair rises in two flights from the underground workshop to the shared display room.
The sky light in Heston's kitchen, punching through the layered aluminium and earth, continues all the way down to Revival's underground workshop, aligning with the lift/work bench that brings the completed motorbike up.
Wednesday, 26 March 2014
36 Materials- Sketches
Apologies for the poor image quality, my notebook got drenched in the rain before I could take decent scans.
Video
I would like to achieve a similar finish for the metal sheeting used in my design.
Wednesday, 19 March 2014
Second Sketchup Draft
Above ground/ground plane - Heston Blumenthal: Juxtaposition.
Below ground - Revival Cycles: Stare
The above ground component is a sandwich composition of aluminium plate treads contrasted by filling with earth planted with grass so that the grass fills the vertical risers. The building as a whole becomes a staircase and blends into the surrounding environment, shocking the viewer as they approach.
The below ground section is raw cast concrete with exposed seams. The staircase is coretan steel.
I developed this model from two of my original sketches.
I developed this model from two of my original sketches.
The above component is based off the juxtaposition sketch.
The underground component is based off the stare sketch.
Wednesday, 12 March 2014
First Sketchup Draft
Perspective.
Section 1.
Section 2.
Above: Heston Blumenthal - Irregular
Below: Revival Cycles - Beast
The upper module will be clad in a semi-reflective metal such as aluminium as a reference to the technology Heston employs in his creations while the planes that cut through it will be solid timber, inferring the organic roots of cooking.
The lower module is made entirely from cast concrete with a rough external texture, painted matte black.
I really enjoyed getting used to Sketchup in this task and may have gotten a bit carried away for a first draft.
Saturday, 1 March 2014
Description
Revival Cycles
Noun: Beast
Verb: Stare
Adjective: Symmetrical
Steinway and Sons
Noun: Tunnel
Verb: Align
Adjective: Arcing
Heston Blumenthal
Noun: Juxtaposition
Verb: Balance
Adjective: Irregular
Noun: Beast
Verb: Stare
Adjective: Symmetrical
Steinway and Sons
Noun: Tunnel
Verb: Align
Adjective: Arcing
Heston Blumenthal
Noun: Juxtaposition
Verb: Balance
Adjective: Irregular
First Task
Best Creative Work
This is one of several hollow wooden surfboards I have made as hobby. The construction mimics that of an airplane wing; the majority of the form and shape is pre-designed using a CAD program which gives you a template which is used to construct an internal skeletal structure. This framework is then encased in a thin layer of timber and water proofed using fiber glass and epoxy resin resulting in a light weight, incredibly strong structure that is still a performance board.
This particular board plays on the name of the surfboard style 'fish' by extending the fish tail using the contrasting inlaid timber.
Great Piece of Architecture
Grounds House - Sir Roy Burman Grounds 1954
I found it difficult to source a single image that shows the over all structure of this house that Sir Roy Grounds designed for his own family but I feel this captures the blend between linear and curved form that makes the building so great. I have always struggled myself to find a harmony between curves and straight lines but Grounds does it with ease using the elemental forms of a perfect circle within a perfect square.
Original Photograph
I shot this during one of my first flying lessons. Apart from the obvious display of beauty by nature, this is also has an incredibly personal level of beauty to me as it is looking out over my own home town. Seeing the place you have grown up in from such a completely different perspective is mind blowing, you always think you are familiar with something but then you realise there is so much more to see, learn and do.
Subscribe to:
Comments (Atom)









































